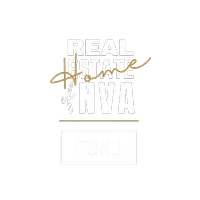6 Beds
8 Baths
5,470 SqFt
6 Beds
8 Baths
5,470 SqFt
Key Details
Property Type Single Family Home
Sub Type Detached
Listing Status Coming Soon
Purchase Type For Sale
Square Footage 5,470 sqft
Price per Sqft $419
Subdivision Vienna Woods
MLS Listing ID VAFX2231334
Style Transitional,Contemporary
Bedrooms 6
Full Baths 6
Half Baths 2
HOA Y/N N
Abv Grd Liv Area 3,790
Originating Board BRIGHT
Year Built 2025
Available Date 2025-10-01
Annual Tax Amount $9,866
Tax Year 2025
Lot Size 10,000 Sqft
Acres 0.23
Property Sub-Type Detached
Property Description
This stunning high-end custom residence features 6 spacious bedrooms, 6 full bathrooms, and 2 half baths, thoughtfully designed across a transitional open-concept floor plan. With sleek European cabinetry and top-of-the-line Miele appliances, the gourmet kitchen is a true showpiece.
Enjoy exceptional amenities including a dedicated game/party room, state-of-the-art theater, fully equipped exercise room, and a walk-out basement that opens to a double-deck outdoor living space. A state-of-the-art sound system is integrated throughout the home, blending modern innovation with timeless elegance.
Buyers may have the opportunity to make select customizations during the early stages of construction.
Completion is projected for November 2025.
Photos are from a previous project by the builder and are for illustration purposes only.
Location
State VA
County Fairfax
Zoning 904
Rooms
Other Rooms Living Room, Dining Room, Bedroom 4, Kitchen, Game Room, In-Law/auPair/Suite, Laundry, Loft, Mud Room, Recreation Room, Storage Room, Media Room, Bedroom 6, Bathroom 2, Bathroom 3, Full Bath, Half Bath
Basement Connecting Stairway, Fully Finished, Rear Entrance, Windows, Walkout Level
Main Level Bedrooms 1
Interior
Interior Features Bar, Bathroom - Stall Shower, Butlers Pantry, Combination Dining/Living, Combination Kitchen/Living, Entry Level Bedroom, Family Room Off Kitchen, Floor Plan - Open, Kitchen - Gourmet, Sound System
Hot Water Natural Gas
Heating Forced Air
Cooling Central A/C
Flooring Hardwood
Fireplaces Number 1
Fireplaces Type Gas/Propane
Equipment Built-In Microwave, Cooktop, Dishwasher, Dryer, Dual Flush Toilets, Oven - Wall, Refrigerator, Trash Compactor, Washer
Fireplace Y
Window Features Screens
Appliance Built-In Microwave, Cooktop, Dishwasher, Dryer, Dual Flush Toilets, Oven - Wall, Refrigerator, Trash Compactor, Washer
Heat Source Natural Gas
Laundry Main Floor, Basement
Exterior
Exterior Feature Deck(s), Roof, Patio(s)
Parking Features Garage - Front Entry
Garage Spaces 4.0
Fence Fully, Wood
Utilities Available Water Available, Sewer Available, Natural Gas Available, Electric Available
Water Access N
Roof Type Shingle
Accessibility Level Entry - Main
Porch Deck(s), Roof, Patio(s)
Attached Garage 2
Total Parking Spaces 4
Garage Y
Building
Story 3
Foundation Slab
Sewer Public Sewer
Water Public
Architectural Style Transitional, Contemporary
Level or Stories 3
Additional Building Above Grade, Below Grade
Structure Type Dry Wall
New Construction Y
Schools
High Schools Madison
School District Fairfax County Public Schools
Others
Pets Allowed Y
Senior Community No
Tax ID 0482 03 2128
Ownership Fee Simple
SqFt Source Assessor
Security Features Smoke Detector
Acceptable Financing Conventional, FHA, VA, Cash, Other
Listing Terms Conventional, FHA, VA, Cash, Other
Financing Conventional,FHA,VA,Cash,Other
Special Listing Condition Standard
Pets Allowed No Pet Restrictions

"My job is to find and attract mastery-based agents to the office, protect the culture, and make sure everyone is happy! "
1765 Greensboro Station Place; Suite 900;, McLean, VA, 22102, United States



