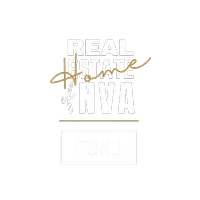4 Beds
3 Baths
2,798 SqFt
4 Beds
3 Baths
2,798 SqFt
OPEN HOUSE
Sun May 04, 12:00pm - 2:00pm
Key Details
Property Type Single Family Home
Sub Type Detached
Listing Status Coming Soon
Purchase Type For Sale
Square Footage 2,798 sqft
Price per Sqft $205
Subdivision None Available
MLS Listing ID MDBC2124564
Style Colonial
Bedrooms 4
Full Baths 2
Half Baths 1
HOA Y/N N
Abv Grd Liv Area 2,798
Originating Board BRIGHT
Year Built 2013
Available Date 2025-04-24
Annual Tax Amount $5,164
Tax Year 2024
Lot Size 2.800 Acres
Acres 2.8
Property Sub-Type Detached
Property Description
Nestled on a secluded, private lot (almost 3 arcres), this stunning 4-bedroom, 2.5-bath single-family home offers the perfect blend of modern upgrades and serene outdoor living.
Step inside to find a thoughtfully designed main level featuring an inviting office space, convenient powder room, a spacious living room, and an open-concept eat-in kitchen. The kitchen boasts granite countertops, a stylish tile backsplash, stainless steel appliances, a center island, and flows seamlessly into the cozy family room. Walk out to a beautiful deck—perfect for morning coffee or summer entertaining.
Upstairs, the expansive primary suite is a true retreat with two walk-in closets and a luxurious en-suite bathroom complete with double vanities, a soaking tub, and separate shower. Three additional generously sized bedrooms, a full hall bathroom, and an upgraded laundry room with butcher block countertops and custom cabinetry complete the second floor.
Recent updates include fresh paint and carpeting throughout (2020), a beautifully finished garage with epoxy flake flooring and a built-in 7-person mudroom. The large, fully fenced backyard (installed 2021) features a cleared tree line for expanded space and is loaded with extras: a new shed, firepit, chicken coop, and playset—everything you need to enjoy the outdoors in peace and privacy.
This move-in ready home offers comfort, function, and complete tranquility—all just minutes from local amenities.
Location
State MD
County Baltimore
Zoning RESIDENTIAL
Rooms
Basement Unfinished
Interior
Interior Features Crown Moldings, Recessed Lighting, Chair Railings, Kitchen - Island, Kitchen - Eat-In, Pantry, Family Room Off Kitchen, Upgraded Countertops, Sprinkler System, Wood Floors, Primary Bath(s), Walk-in Closet(s), Bathroom - Soaking Tub
Hot Water Propane
Heating Forced Air
Cooling Central A/C
Fireplaces Number 1
Equipment Stainless Steel Appliances, Built-In Microwave, Stove, Refrigerator, Icemaker, Dishwasher, Disposal
Fireplace Y
Appliance Stainless Steel Appliances, Built-In Microwave, Stove, Refrigerator, Icemaker, Dishwasher, Disposal
Heat Source Propane - Owned
Exterior
Parking Features Garage - Front Entry, Garage Door Opener
Garage Spaces 2.0
Water Access N
Accessibility None
Attached Garage 2
Total Parking Spaces 2
Garage Y
Building
Story 3
Foundation Other
Sewer Private Sewer
Water Well
Architectural Style Colonial
Level or Stories 3
Additional Building Above Grade, Below Grade
New Construction N
Schools
School District Baltimore County Public Schools
Others
Senior Community No
Tax ID 04022500005418
Ownership Fee Simple
SqFt Source Assessor
Special Listing Condition Standard

"My job is to find and attract mastery-based agents to the office, protect the culture, and make sure everyone is happy! "
1765 Greensboro Station Place; Suite 900;, McLean, VA, 22102, United States

