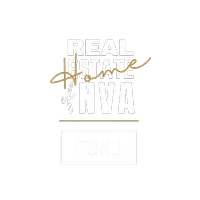3 Beds
3 Baths
2,334 SqFt
3 Beds
3 Baths
2,334 SqFt
Key Details
Property Type Single Family Home
Sub Type Detached
Listing Status Coming Soon
Purchase Type For Sale
Square Footage 2,334 sqft
Price per Sqft $226
Subdivision Falls Run
MLS Listing ID VAST2037306
Style Colonial
Bedrooms 3
Full Baths 3
HOA Fees $185/mo
HOA Y/N Y
Abv Grd Liv Area 2,334
Originating Board BRIGHT
Year Built 2004
Available Date 2025-04-22
Annual Tax Amount $3,379
Tax Year 2024
Lot Size 5,510 Sqft
Acres 0.13
Property Sub-Type Detached
Property Description
Enjoy the best of both worlds – a lovely home, a welcoming community, and a serene natural backdrop.
This home is in move-in condition and ready for you to call it your own. No pets or smoking, EVER! Don't miss your opportunity to join the sought-after Falls Run community and enjoy low-maintenance living, plenty of space, and easy access to all amenities!
Schedule your showing today and see why this could be your perfect next home!
Location
State VA
County Stafford
Zoning R2
Rooms
Other Rooms Living Room, Dining Room, Breakfast Room, Laundry, Loft, Office
Main Level Bedrooms 2
Interior
Interior Features Bathroom - Tub Shower, Bathroom - Walk-In Shower, Breakfast Area, Carpet, Ceiling Fan(s), Combination Dining/Living, Crown Moldings, Entry Level Bedroom, Family Room Off Kitchen, Kitchen - Eat-In, Pantry, Recessed Lighting, Sprinkler System, Walk-in Closet(s), Window Treatments, Wood Floors
Hot Water Natural Gas
Cooling Central A/C, Ceiling Fan(s), Programmable Thermostat
Fireplace N
Heat Source Natural Gas
Laundry Main Floor
Exterior
Parking Features Garage Door Opener, Garage - Front Entry, Other
Garage Spaces 4.0
Amenities Available Billiard Room, Common Grounds, Community Center, Concierge, Exercise Room, Game Room, Gated Community, Hot tub, Jog/Walk Path, Library, Meeting Room, Party Room, Pool - Indoor, Pool - Outdoor, Retirement Community, Tennis Courts
Water Access N
Accessibility None
Attached Garage 2
Total Parking Spaces 4
Garage Y
Building
Story 2
Foundation Slab
Sewer Public Sewer
Water Public
Architectural Style Colonial
Level or Stories 2
Additional Building Above Grade, Below Grade
New Construction N
Schools
School District Stafford County Public Schools
Others
HOA Fee Include Common Area Maintenance,Health Club,Management,Pool(s),Road Maintenance,Security Gate,Trash
Senior Community Yes
Age Restriction 55
Tax ID 45N 4 903
Ownership Fee Simple
SqFt Source Assessor
Acceptable Financing Cash, Conventional, FHA, VA
Listing Terms Cash, Conventional, FHA, VA
Financing Cash,Conventional,FHA,VA
Special Listing Condition Standard

"My job is to find and attract mastery-based agents to the office, protect the culture, and make sure everyone is happy! "
1765 Greensboro Station Place; Suite 900;, McLean, VA, 22102, United States






