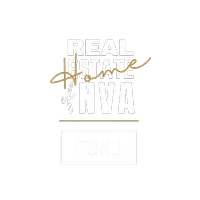3 Beds
2 Baths
2,045 SqFt
3 Beds
2 Baths
2,045 SqFt
Key Details
Property Type Single Family Home
Sub Type Detached
Listing Status Active
Purchase Type For Rent
Square Footage 2,045 sqft
Subdivision Satterfield
MLS Listing ID DEKT2035636
Style Ranch/Rambler
Bedrooms 3
Full Baths 2
HOA Fees $1/ann
HOA Y/N Y
Abv Grd Liv Area 2,045
Originating Board BRIGHT
Year Built 2014
Available Date 2025-04-17
Lot Size 10,106 Sqft
Acres 0.23
Lot Dimensions 75.00 x 134.49
Property Sub-Type Detached
Property Description
Location
State DE
County Kent
Area Lake Forest (30804)
Zoning AC
Rooms
Main Level Bedrooms 3
Interior
Interior Features Combination Kitchen/Living, Entry Level Bedroom, Floor Plan - Open, Pantry, Window Treatments
Hot Water Electric
Heating Forced Air
Cooling Central A/C
Flooring Carpet, Hardwood, Vinyl
Inclusions Fridge, Range, Microwave, Dishwasher, Washer & Dryer
Equipment Built-In Microwave, Dishwasher, Washer, Dryer
Furnishings No
Fireplace N
Appliance Built-In Microwave, Dishwasher, Washer, Dryer
Heat Source Natural Gas
Laundry Main Floor
Exterior
Exterior Feature Deck(s), Porch(es)
Parking Features Garage - Front Entry
Garage Spaces 4.0
Fence Privacy
Water Access N
Accessibility None
Porch Deck(s), Porch(es)
Attached Garage 2
Total Parking Spaces 4
Garage Y
Building
Story 1
Foundation Crawl Space
Sewer Public Sewer
Water Public
Architectural Style Ranch/Rambler
Level or Stories 1
Additional Building Above Grade, Below Grade
New Construction N
Schools
High Schools Lake Forest
School District Lake Forest
Others
Pets Allowed N
Senior Community No
Tax ID SM-00-12904-01-5400-000
Ownership Other
SqFt Source Assessor

"My job is to find and attract mastery-based agents to the office, protect the culture, and make sure everyone is happy! "
1765 Greensboro Station Place; Suite 900;, McLean, VA, 22102, United States






