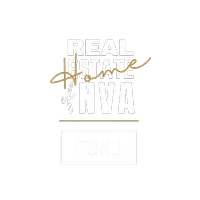5 Beds
5 Baths
5,083 SqFt
5 Beds
5 Baths
5,083 SqFt
Key Details
Property Type Single Family Home
Sub Type Detached
Listing Status Active
Purchase Type For Sale
Square Footage 5,083 sqft
Price per Sqft $188
Subdivision Elysian Heights
MLS Listing ID VALO2096326
Style Colonial
Bedrooms 5
Full Baths 4
Half Baths 1
HOA Fees $146/mo
HOA Y/N Y
Abv Grd Liv Area 3,715
Year Built 2007
Available Date 2025-06-20
Annual Tax Amount $7,074
Tax Year 2025
Lot Size 0.500 Acres
Acres 0.5
Property Sub-Type Detached
Source BRIGHT
Property Description
Take in the fresh mountain air and scenic wooded views as you arrive at one of the largest homes in this sought-after neighborhood, ideally sited on a ½-acre lot that backs to trees for ultimate privacy and tranquility. Located in one of Loudoun County's friendliest communities, you'll enjoy convenient access to the MARC train for easy commuting to Washington, DC.
With over 5,000 square feet of beautifully finished living space across three levels, this home offers generous proportions and numerous updates throughout. The bright and airy kitchen boasts new quartz countertops, stainless steel appliances, recessed lighting, and ample seating—ideal for both everyday living and entertaining. A sunny breakfast room opens to a screened-in covered porch and adjoining open-air deck, perfect for grilling, relaxing, or soaking up the sun. The family room is anchored by a cozy gas fireplace, while a private main-level study provides the perfect work-from-home retreat.
Upstairs, the spacious primary suite features dual walk-in closets with custom built-ins and a spa-like bath with soaking tub, separate shower, dual vanities, and a private water closet. A separate princess suite includes its own ensuite bath, while two additional bedrooms share a third full bath.
The walk-out lower level is designed for fun and functionality, offering a large rec room with durable LVP flooring, a fifth bedroom, full bath, and two oversized storage rooms.
Outside, the fenced backyard is a private oasis backing to mature trees, with both screened and open-air living spaces ideal for year-round enjoyment. Just a short stroll to the community pool and playground, with tennis and basketball courts nearby for added recreation.
Location
State VA
County Loudoun
Zoning PDRV
Rooms
Other Rooms Living Room, Dining Room, Primary Bedroom, Sitting Room, Bedroom 4, Kitchen, Family Room, Breakfast Room, Bedroom 1, Other, Office, Bathroom 2, Bathroom 3
Basement Full
Interior
Interior Features Attic, Carpet, Ceiling Fan(s), Crown Moldings, Dining Area, Floor Plan - Open, Formal/Separate Dining Room, Kitchen - Gourmet, Kitchen - Island, Kitchen - Table Space, Primary Bath(s), Pantry, Recessed Lighting, Bathroom - Soaking Tub, Wainscotting, Walk-in Closet(s), Window Treatments, Wood Floors
Hot Water Propane
Heating Heat Pump(s), Forced Air
Cooling Ceiling Fan(s), Central A/C
Flooring Hardwood, Carpet
Fireplaces Number 1
Fireplaces Type Fireplace - Glass Doors, Gas/Propane, Mantel(s), Stone
Equipment Built-In Microwave, Cooktop, Dishwasher, Disposal, Dryer, Exhaust Fan, Icemaker, Oven - Wall, Refrigerator, Stainless Steel Appliances, Washer
Fireplace Y
Appliance Built-In Microwave, Cooktop, Dishwasher, Disposal, Dryer, Exhaust Fan, Icemaker, Oven - Wall, Refrigerator, Stainless Steel Appliances, Washer
Heat Source Propane - Owned
Laundry Upper Floor
Exterior
Exterior Feature Deck(s), Patio(s), Enclosed, Porch(es)
Parking Features Garage - Side Entry, Garage Door Opener, Inside Access
Garage Spaces 2.0
Amenities Available Basketball Courts, Club House, Common Grounds, Exercise Room, Pool - Outdoor, Tot Lots/Playground
Water Access N
View Creek/Stream, Garden/Lawn, Trees/Woods
Roof Type Architectural Shingle
Accessibility None
Porch Deck(s), Patio(s), Enclosed, Porch(es)
Attached Garage 2
Total Parking Spaces 2
Garage Y
Building
Lot Description Backs to Trees, Front Yard, Landscaping, Premium, Rear Yard, SideYard(s)
Story 3
Foundation Other
Sewer Public Sewer
Water Public
Architectural Style Colonial
Level or Stories 3
Additional Building Above Grade, Below Grade
Structure Type 9'+ Ceilings,2 Story Ceilings
New Construction N
Schools
Elementary Schools Lucketts
Middle Schools Smart'S Mill
High Schools Tuscarora
School District Loudoun County Public Schools
Others
Pets Allowed Y
HOA Fee Include Management,Pool(s),Reserve Funds,Snow Removal,Trash
Senior Community No
Tax ID 102471528000
Ownership Fee Simple
SqFt Source Assessor
Acceptable Financing Conventional, Cash, FHA, VA
Listing Terms Conventional, Cash, FHA, VA
Financing Conventional,Cash,FHA,VA
Special Listing Condition Standard
Pets Allowed Number Limit

"My job is to find and attract mastery-based agents to the office, protect the culture, and make sure everyone is happy! "
1765 Greensboro Station Place; Suite 900;, McLean, VA, 22102, United States






