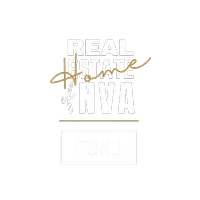6 Beds
4 Baths
3,500 SqFt
6 Beds
4 Baths
3,500 SqFt
OPEN HOUSE
Thu Jun 26, 6:00pm - 8:00pm
Sun Jun 29, 1:00pm - 3:00pm
Key Details
Property Type Single Family Home
Sub Type Detached
Listing Status Coming Soon
Purchase Type For Sale
Square Footage 3,500 sqft
Price per Sqft $485
Subdivision None Available
MLS Listing ID PADE2092980
Style Other
Bedrooms 6
Full Baths 3
Half Baths 1
HOA Y/N N
Abv Grd Liv Area 3,100
Year Built 1951
Available Date 2025-06-26
Annual Tax Amount $4,778
Tax Year 2002
Lot Size 0.262 Acres
Acres 0.26
Property Sub-Type Detached
Source BRIGHT
Property Description
This home is being offered with an additional lot which pre exists the new building code. Allowing for a very spacious yard completing the home and entertainment area. With zoning approval this lot could be buildable and sold separately 26-00-01336-00
Location
State PA
County Delaware
Area Media Boro (10426)
Zoning R1
Rooms
Other Rooms Living Room, Dining Room, Primary Bedroom, Bedroom 2, Bedroom 3, Kitchen, Family Room, Bedroom 1, Other, Office
Basement Full, Fully Finished, Heated, Outside Entrance, Interior Access, Sump Pump, Walkout Stairs, Water Proofing System
Main Level Bedrooms 1
Interior
Interior Features Primary Bath(s), Ceiling Fan(s), Attic/House Fan, Air Filter System, Bathroom - Stall Shower, Bar, Bathroom - Tub Shower, Breakfast Area, Built-Ins, Dining Area, Entry Level Bedroom, Kitchen - Eat-In, Kitchen - Galley, Recessed Lighting, Wet/Dry Bar
Hot Water Natural Gas
Heating Hot Water, Forced Air, Zoned
Cooling Central A/C
Flooring Wood, Vinyl, Tile/Brick, Carpet
Fireplaces Number 1
Fireplaces Type Stone
Inclusions Kitchen appliances, pool equipment and outdoor kitchen
Equipment Built-In Range, Dishwasher, Refrigerator, Oven/Range - Gas, Stainless Steel Appliances, Water Heater
Fireplace Y
Window Features Double Hung,Energy Efficient,Screens
Appliance Built-In Range, Dishwasher, Refrigerator, Oven/Range - Gas, Stainless Steel Appliances, Water Heater
Heat Source Natural Gas, Electric
Laundry Basement
Exterior
Exterior Feature Patio(s), Porch(es)
Parking Features Garage Door Opener, Oversized, Garage - Side Entry
Garage Spaces 4.0
Fence Fully, Privacy, Rear, Wood
Pool Concrete, Fenced, In Ground
Utilities Available Cable TV, Natural Gas Available
Water Access N
Roof Type Pitched,Shingle
Accessibility None
Porch Patio(s), Porch(es)
Attached Garage 2
Total Parking Spaces 4
Garage Y
Building
Lot Description Corner, Level, Rear Yard, Front Yard, Landscaping, Open, Poolside, SideYard(s)
Story 2
Foundation Stone
Sewer Public Sewer
Water Public
Architectural Style Other
Level or Stories 2
Additional Building Above Grade, Below Grade
New Construction N
Schools
Elementary Schools Media
Middle Schools Springton Lake
High Schools Penncrest
School District Rose Tree Media
Others
Senior Community No
Tax ID 26-00-00288-00
Ownership Fee Simple
SqFt Source Estimated
Acceptable Financing Conventional, Cash
Listing Terms Conventional, Cash
Financing Conventional,Cash
Special Listing Condition Standard

"My job is to find and attract mastery-based agents to the office, protect the culture, and make sure everyone is happy! "
1765 Greensboro Station Place; Suite 900;, McLean, VA, 22102, United States






