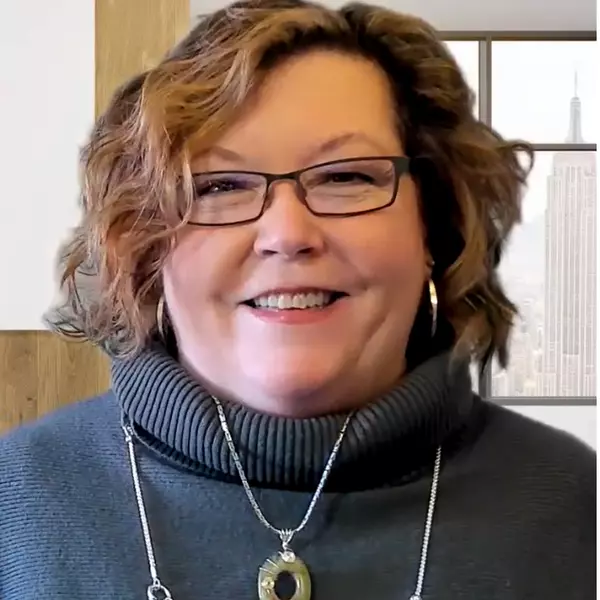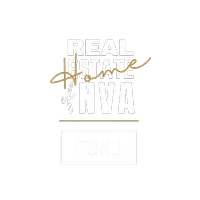$505,000
$499,900
1.0%For more information regarding the value of a property, please contact us for a free consultation.
4 Beds
4 Baths
2,631 SqFt
SOLD DATE : 10/25/2019
Key Details
Sold Price $505,000
Property Type Townhouse
Sub Type Interior Row/Townhouse
Listing Status Sold
Purchase Type For Sale
Square Footage 2,631 sqft
Price per Sqft $191
Subdivision Reston
MLS Listing ID VAFX1078080
Sold Date 10/25/19
Style Contemporary
Bedrooms 4
Full Baths 3
Half Baths 1
HOA Fees $83/qua
HOA Y/N Y
Abv Grd Liv Area 1,854
Originating Board BRIGHT
Year Built 1979
Annual Tax Amount $5,863
Tax Year 2019
Lot Size 1,584 Sqft
Acres 0.04
Property Sub-Type Interior Row/Townhouse
Property Description
Spacious 2600+ sq ft townhome with 3 finished levels, 4 bedrooms, and 3.5 bathrooms. Situated on a private lot backing to mature trees in the Sunderbriar Cluster next to Lake Anne. The upper level features the master suite, master bathroom, 2nd and 3rd bedrooms, and second full bathroom. The main level features the kitchen with updated cabinets and sliding glass door to the front patio, formal dining room, living room, fireplace, and rear deck. The lower level features a huge rec room, 4th bedroom, full bathroom, large utility/storage room, and sliding glass door leading to the fully fenced backyard. The Blue Trail (walking/jogging trail) which leads to Lake Anne is about 100 feet away. Only 0.7 miles to Lake Anne Plaza and weekly Farmer's Market. Just 1.1 miles to Reston Town Center.
Location
State VA
County Fairfax
Zoning 372
Rooms
Basement Walkout Level, Rear Entrance, Interior Access, Full
Interior
Interior Features Window Treatments, Recessed Lighting
Hot Water Electric
Heating Heat Pump(s)
Cooling Central A/C, Heat Pump(s)
Flooring Hardwood, Carpet, Tile/Brick
Fireplaces Number 1
Fireplaces Type Mantel(s), Screen
Equipment Built-In Microwave, Dryer, Washer, Dishwasher, Disposal, Humidifier, Refrigerator, Icemaker, Stove
Fireplace Y
Appliance Built-In Microwave, Dryer, Washer, Dishwasher, Disposal, Humidifier, Refrigerator, Icemaker, Stove
Heat Source Electric
Laundry Washer In Unit, Dryer In Unit
Exterior
Exterior Feature Porch(es), Balcony, Patio(s)
Parking On Site 2
Water Access N
Accessibility None
Porch Porch(es), Balcony, Patio(s)
Garage N
Building
Story 3+
Sewer Public Septic
Water Public
Architectural Style Contemporary
Level or Stories 3+
Additional Building Above Grade, Below Grade
New Construction N
Schools
Elementary Schools Lake Anne
Middle Schools Hughes
High Schools South Lakes
School District Fairfax County Public Schools
Others
HOA Fee Include Trash,Snow Removal,Road Maintenance,Common Area Maintenance
Senior Community No
Tax ID 0172 27 0031
Ownership Fee Simple
SqFt Source Estimated
Special Listing Condition Standard
Read Less Info
Want to know what your home might be worth? Contact us for a FREE valuation!

Our team is ready to help you sell your home for the highest possible price ASAP

Bought with K. Michele Hudnall • Keller Williams Realty
"My job is to find and attract mastery-based agents to the office, protect the culture, and make sure everyone is happy! "
1765 Greensboro Station Place; Suite 900;, McLean, VA, 22102, United States






